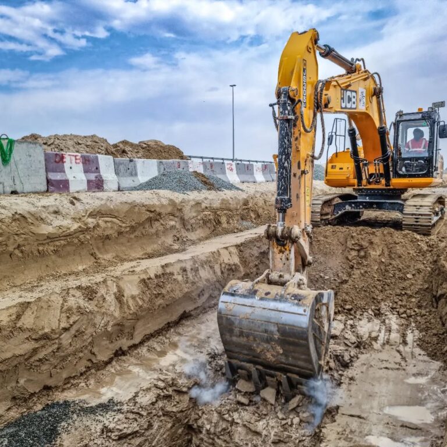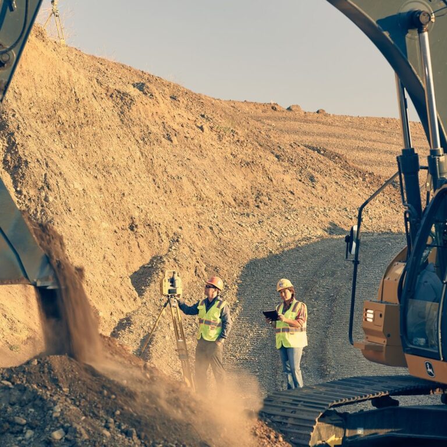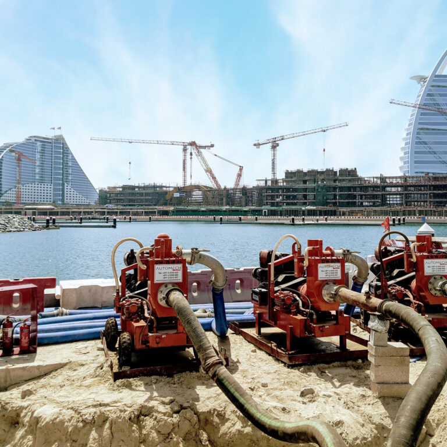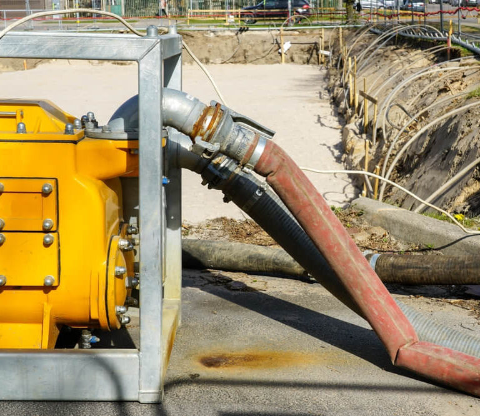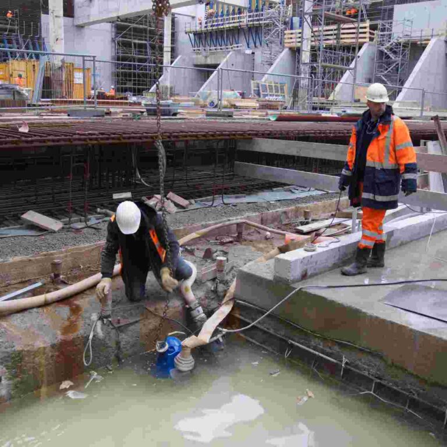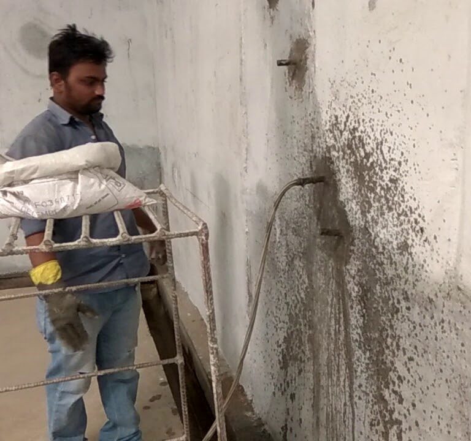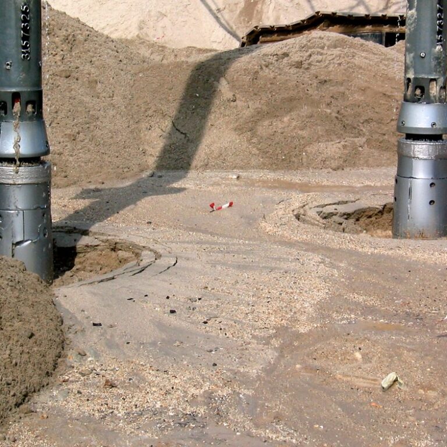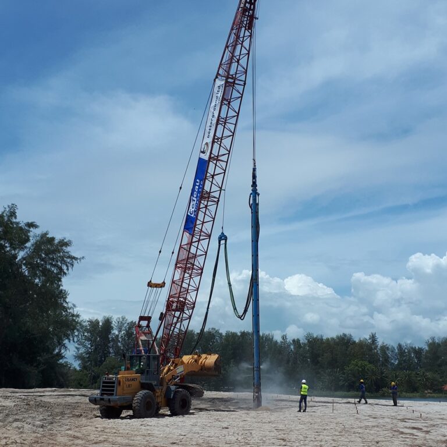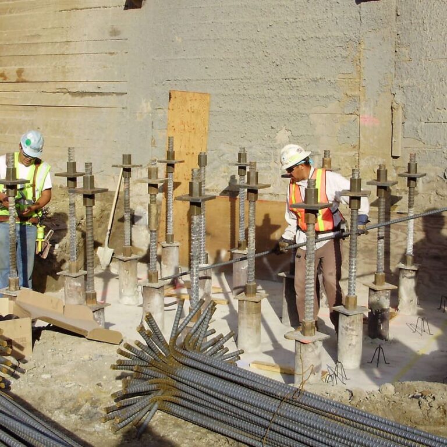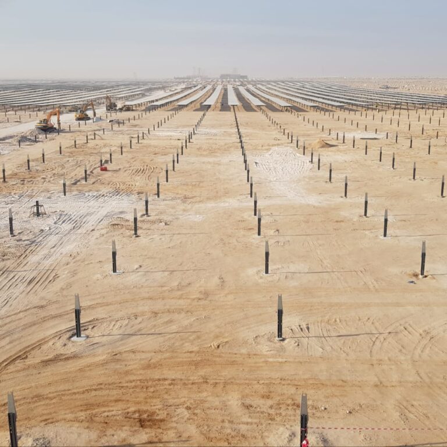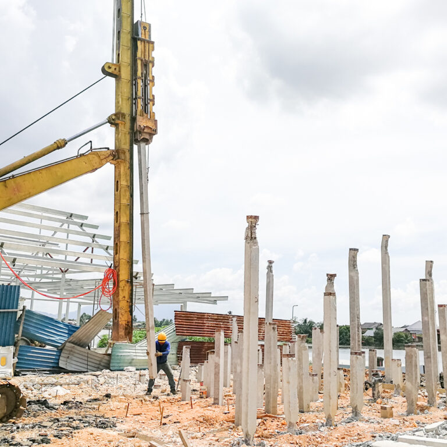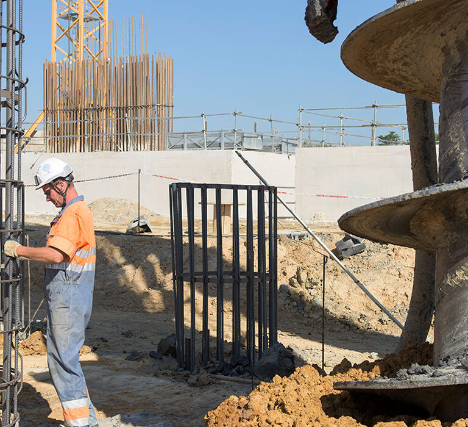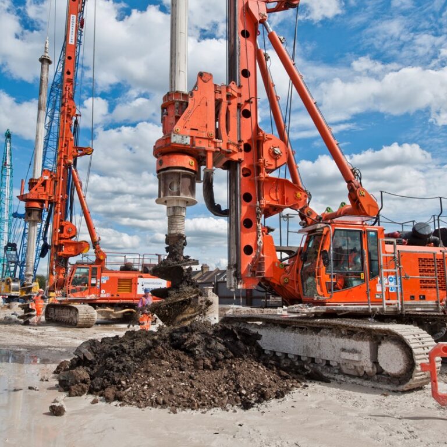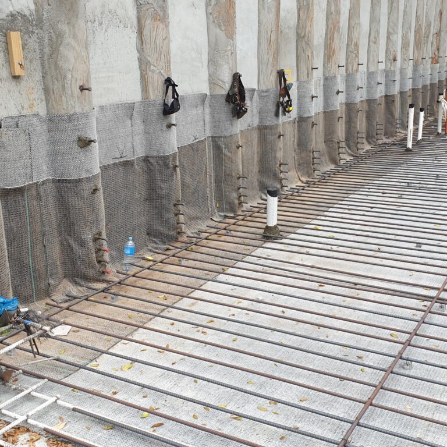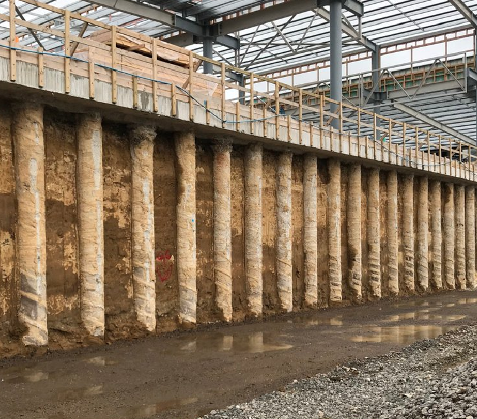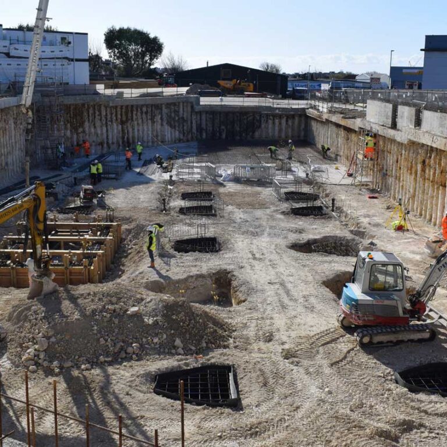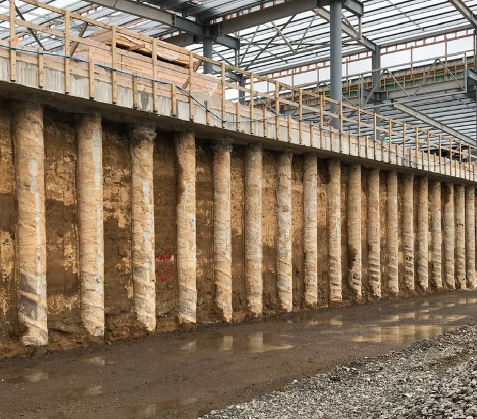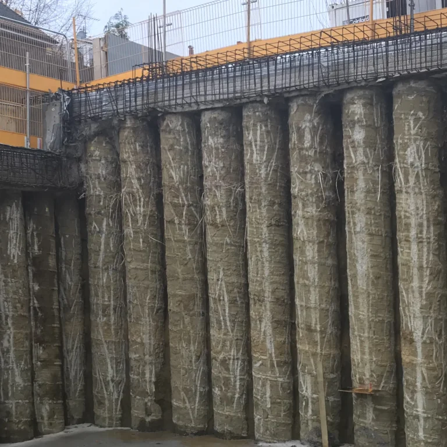Excavation
When it comes to construction, excavation is an important part of the process, and it might play a bigger role than you might realise. It is a lot more than just digging a hole because there is a lot more planning and work involved in ensuring that excavating is carried out correctly and safely. Excavation companies play an integral role in the success of construction projects, let’s discover what is excavation and what role it plays. The excavation process involves the moving and removing of soil and rock from an area where construction is going to take place. There is more to it than this as it can include clearing an area through drilling, grading, and trenching. Each project will involve using heavy machines and equipment such as bulldozers and excavators.

